Shed Features
Vinyl-Georgia Pacific
Dutch Lap has flat panels that overlap each other with a shiplap joint, with a decorative groove between the laps. This groove improves strength, creates a narrow reveal line that adds visual interest and creates deeper shadow lines. Double 4.5” Dutch Lap has a 4.5” panel exposure.
New Haven Series/New Haven Lap
5” LP (Louisiana-Pacific) Clap Board Siding
Clapboards are the old New England staple: plain lap siding beveled to be thinner at one edge viewed from the end grain. Clapboard is always installed over wall sheathing
Dutchlap Series
5 ½” LP Dutchlap siding
Dutch lap or German siding is a type of drop siding, which unlike clapboards is non-beveled and not lapped in installation. Instead it is edge-matched with a shiplap or, less often, tongue-and groove so that it installs flat on wall framing, even without sheathing.
½” Duratemp
Duratemp siding is a tough, hardwood siding with a weatherproof veneer that will not crack or split
LP Painted Siding-Sherwin Williams Paint
To prevent termite damage, rot and decay, Louisiana Pacific (LP) uses a special manufacturing process. The end result is a much more durable wood panel. LP® siding offers the beautiful and distinct look of real wood for unbelievable visual appeal without any sacrifice in quality.
Board & Batten
1X10 Eastern White Pine Boards with 1 ¾” battens.
James Hardie Plank
8 ¼” Hardie plank siding
Hardie board siding can be made to mimic just about any other siding material, including wood lap boards, made with premium cement, finely-ground sand, natural cellulose (wood) fibers, and water are combined and cured through a proprietary manufacturing process into a highly durable siding material.
Architectural Shingles with roofing paper
7-year warranty on body.
18×36 window(s) with screen
Acorn plate under door handle
2×4 double studded corners
Double 2×4 top plate.
2” fiberglass doors
Tech-shield on ceiling
4×4 pressure treated runners
*information subject to change without notice.
Shed Styles
*All Shed styles can be made with any of our siding choices.
A-Frame or Cottage Style
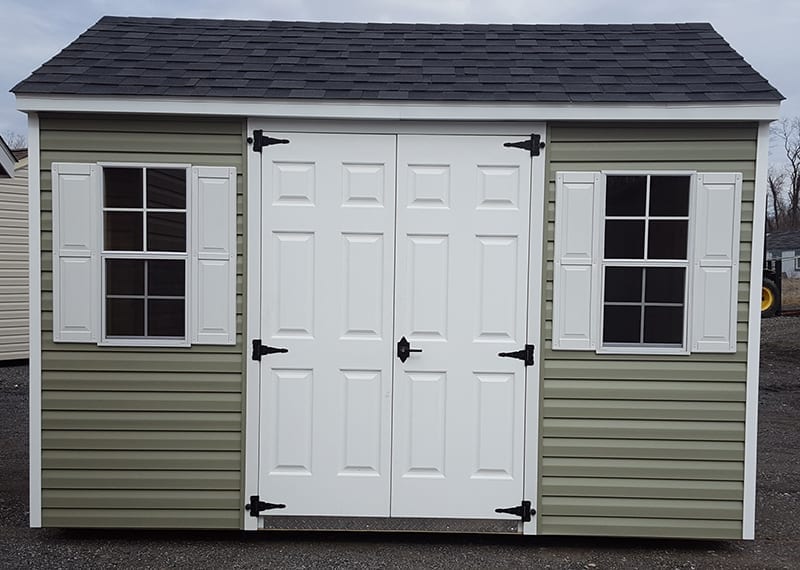
Quaker
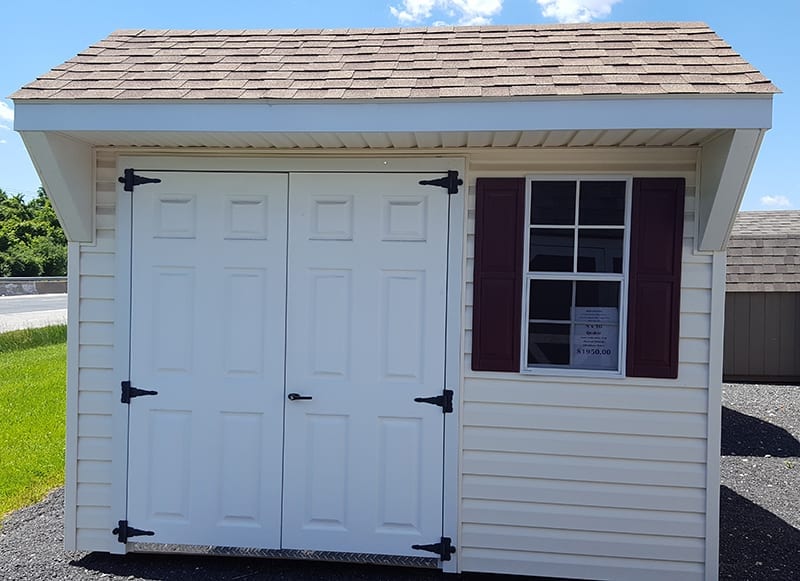
Mini-Quaker
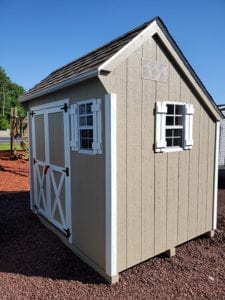
Mini Barn
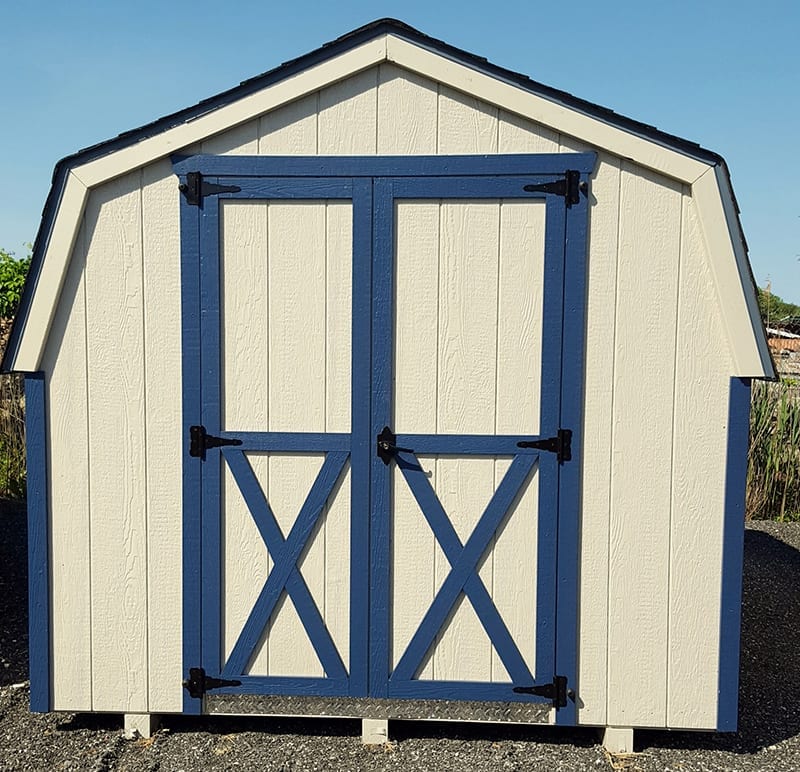
High Wall Barn
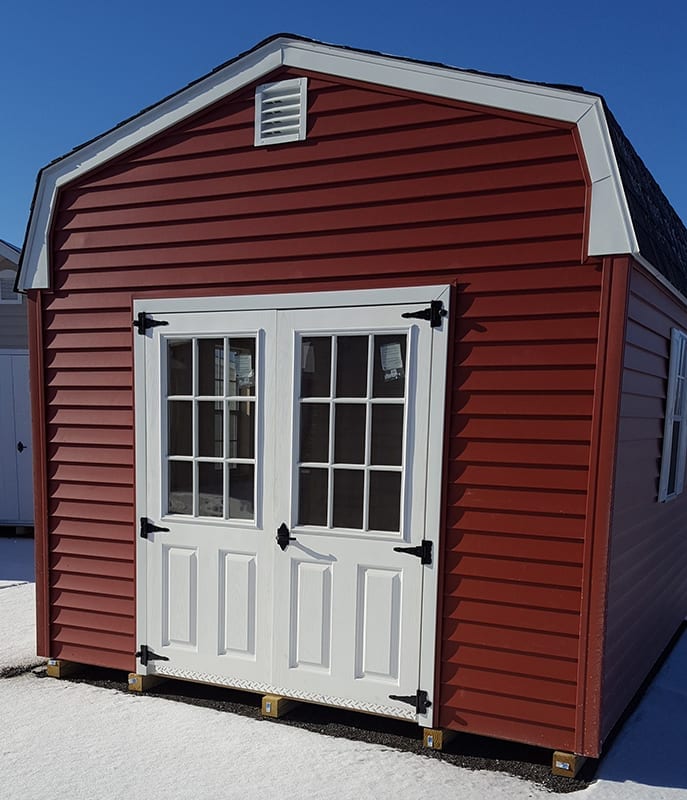
Garage
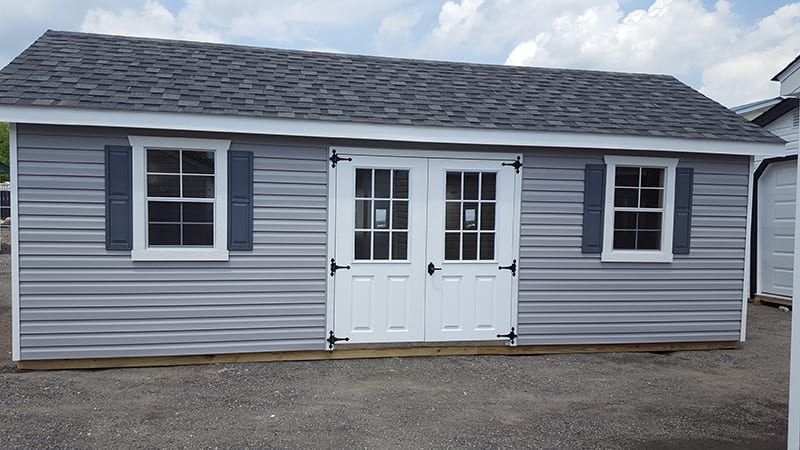
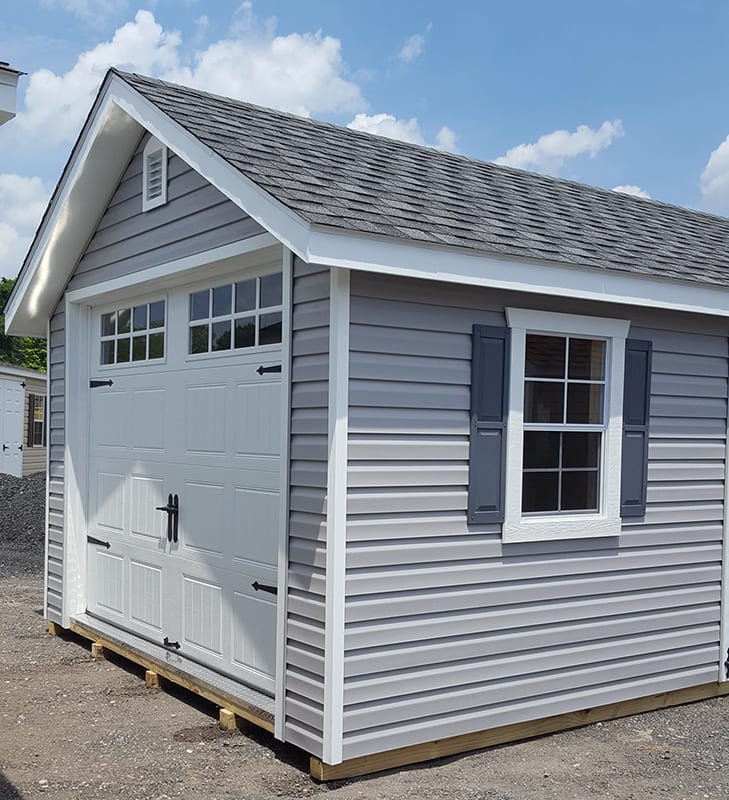
Porch House/Pool House
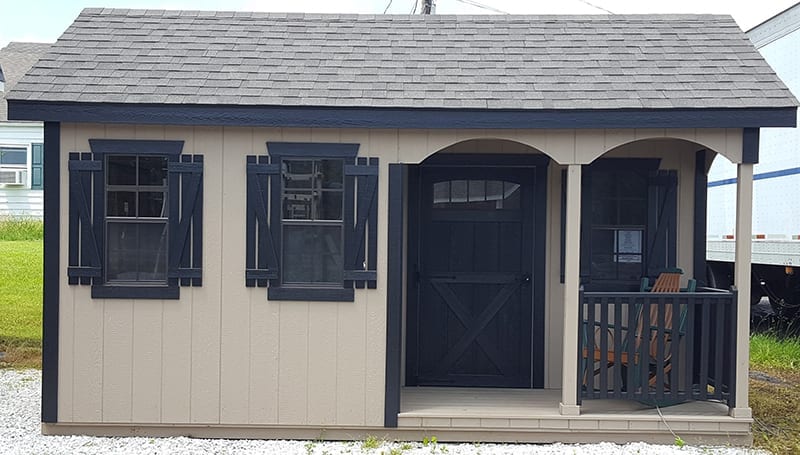
2 Story
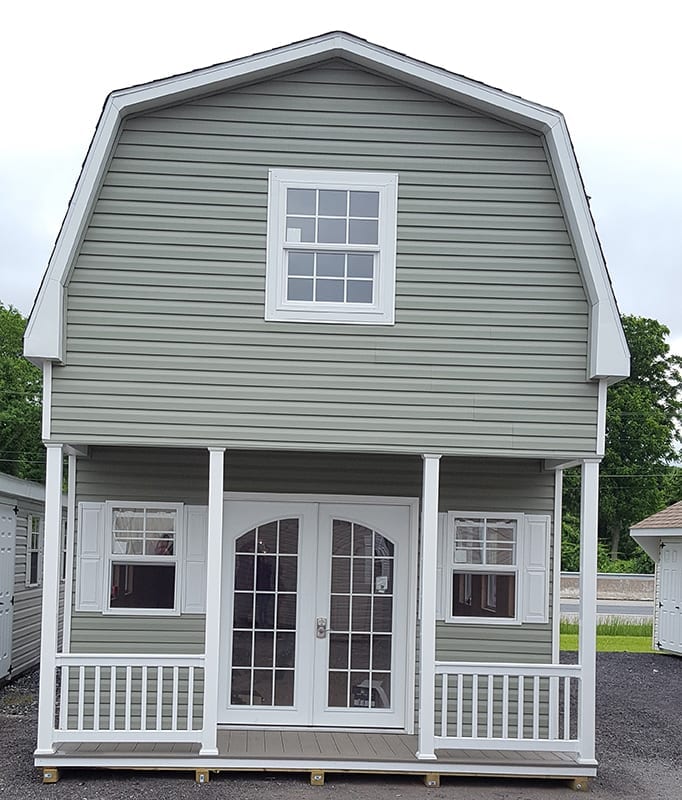
Popular Accessories & Upgrades
Plus, many more…
Roof Options:
Classic Series: 8/12 roof pitch with 8” all around overhang.
Lexington Series: 7/12 roof pitch with 8” gable overhangs.
Ridge Vent: the ridge vent allows damp, warm air to escape.
Metal Roof: Choose from a variety of colors.
Weather Vane: copper or black aluminum, from pig to an angel.
Cupola: Choose louvered or windowed, with shingles or metal roof
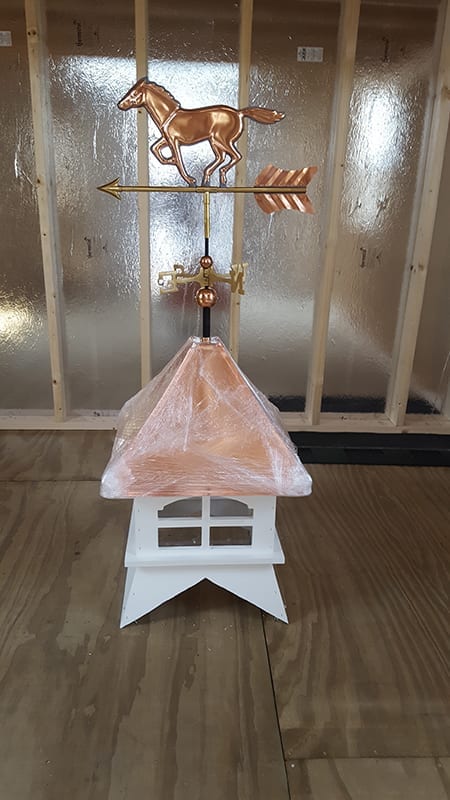
Shelving Options:
Work Bench:
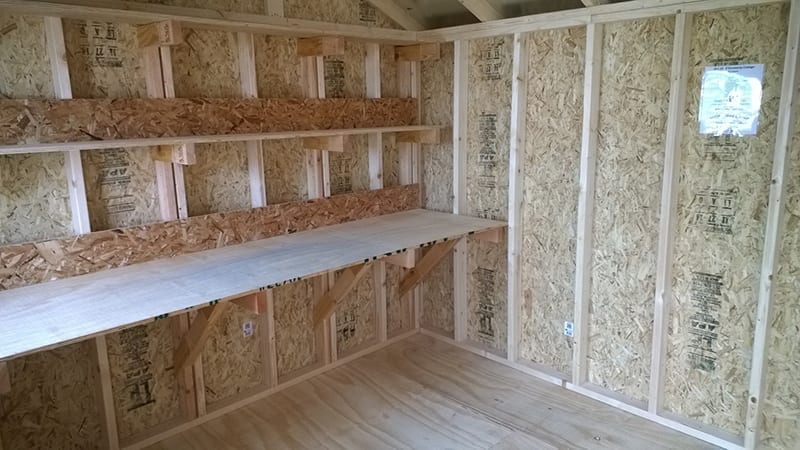
Loft:

Shelving:
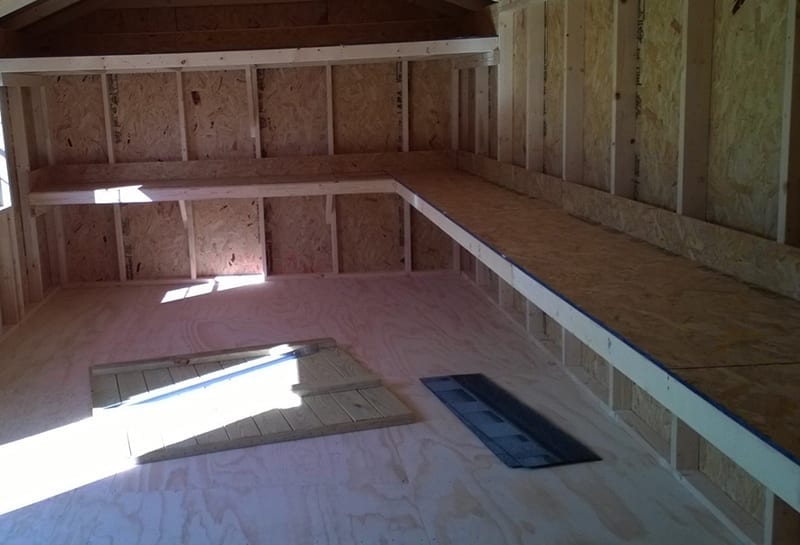
Exterior Options:
Insulated Window: If you need a more regulated temp, this may be for you.
Electric: Includes 2 receptacles, 1 switch, & wire drop to ceiling.
Treated Ramp: Treated wood in 4,5,6, or 8’wide sizes.
Window trim: Choose from aluminum, barn sash, or deluxe trim
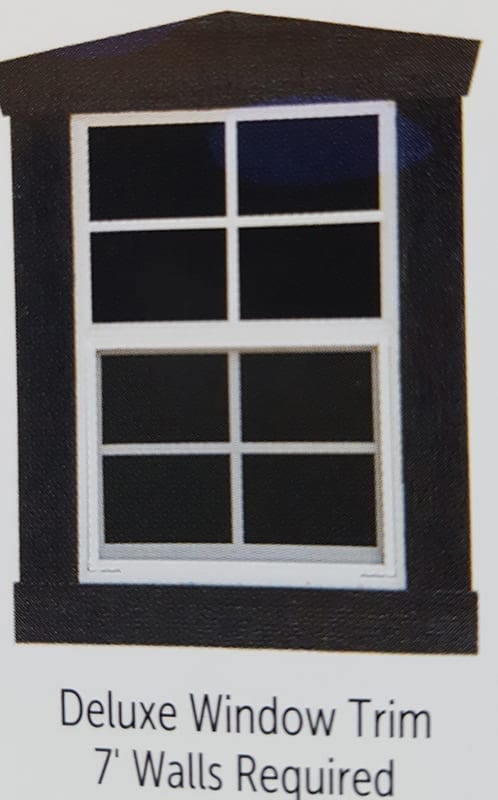
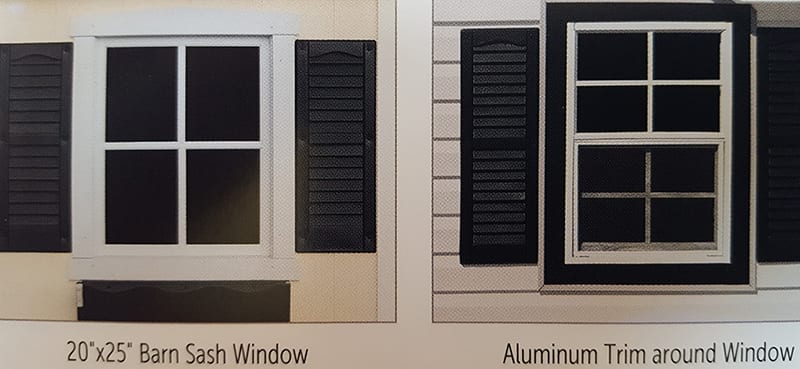
Transom window in wall: Choose 5’ or 6’ length
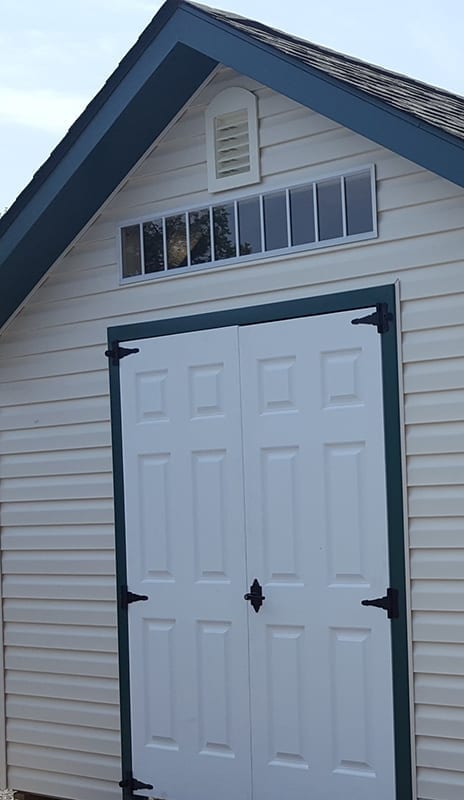
Transom window in door
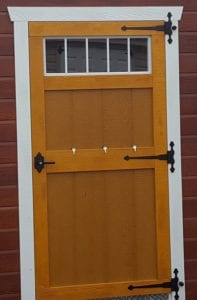
2″ Fiberglass doors
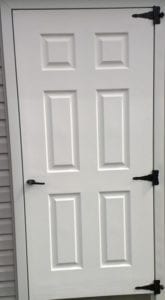
Doors with lights
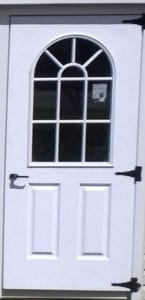
Porch nook

Flower box
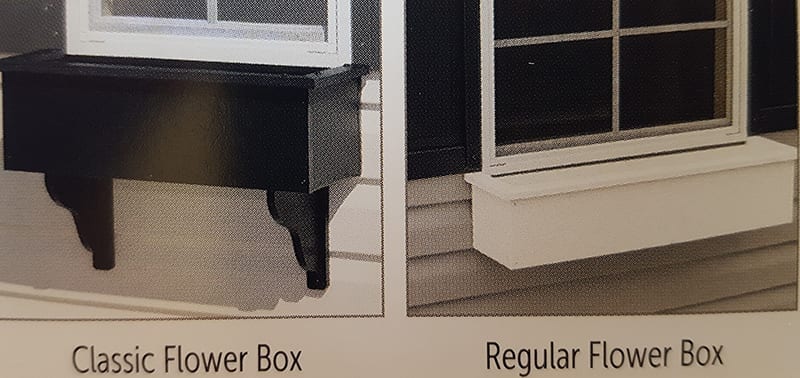
Stone/Brick front
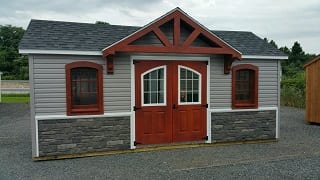
Site Preparation
Step 1: Decide where you will be placing the shed on the property.
*Decide if there is access onto & to the site for delivery. A good rule of thumb is, 2’ wider than the smallest side of the building. Don’t have enough access? We can do a build on site, ask us for details.
Step 2: Measure out the location to determine what size shed will fit.
*Place flags in the four corners or use temporary spray paint to outline the area.
Step 3: Determine what you will be placing in the shed.
*use the spray paint to mark out where you will be placing items on the floor.
*see below for a list of approximate equipment sizes.
Step 4: Pick out a shed style. Go back to our “HOME” page or “SHED STYLES” to see your
options.
Step 5: Decide on your siding material. Go to “SHED FEATURES” to see the benefits of our 7 different exterior choices.
Step 6: Pick out your siding, roof, trim & shutter colors.
Decide where the windows & doors will be placed on the building.
Step 7: Pick out any extras you may need or want.
Cupola
Flower box
Shelving
Transom
Porch….and much more.
Step 8: Site Preparation. A level area is imperative for longevity of your building. If you are not up to leveling your site give us a call and we will recommend a top-notch company!!
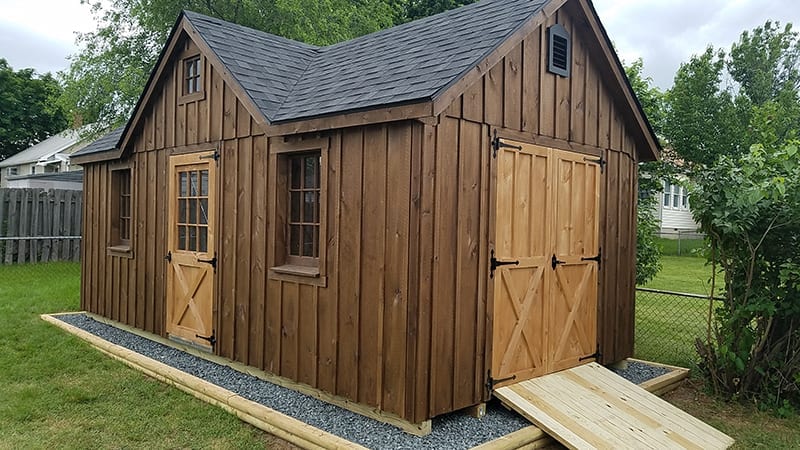
Approximate equipment sizes:
Lawn tractor: 7’l x 4’w
Wheelbarrow: 2’l x 21/2’w (standing on nose)
Propane Grill: 4’l x 2’w
Snow Blower: 5’l x 2’w
Patio Chairs: 21/2’l x 2’w
Bicycle: 6’l x 2’w



